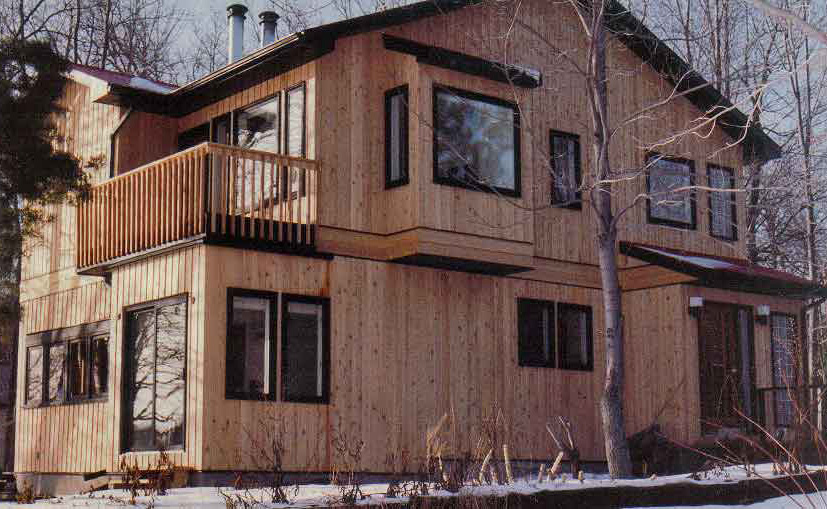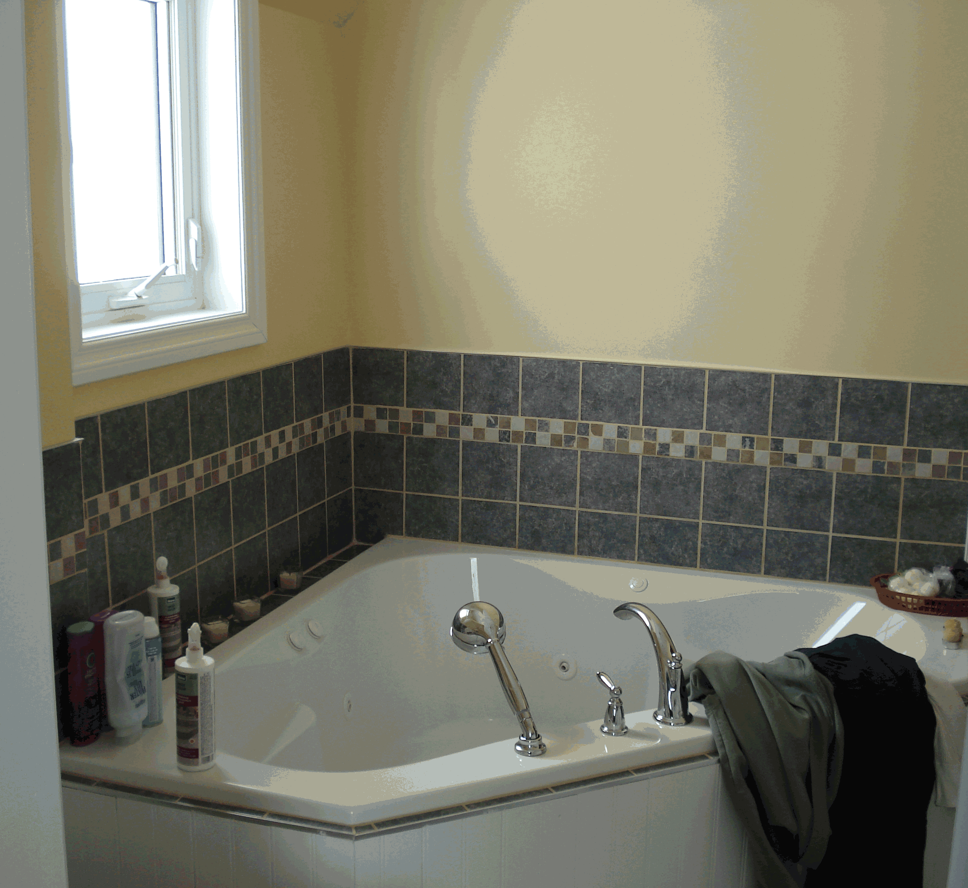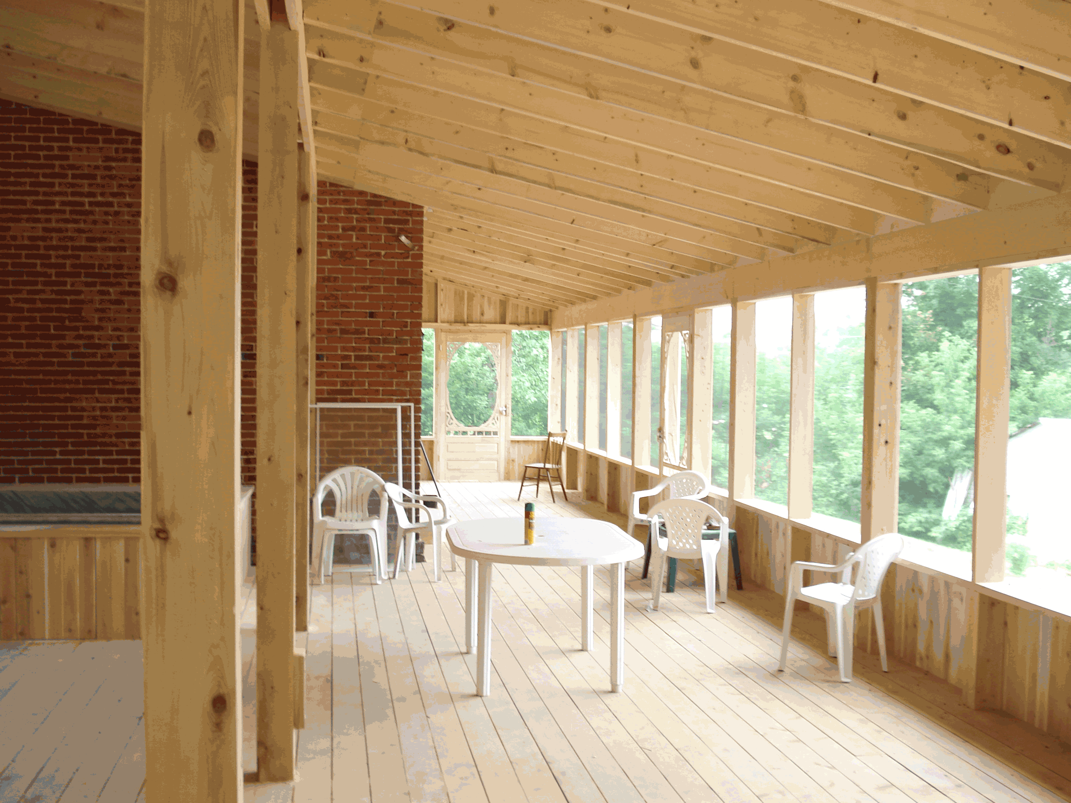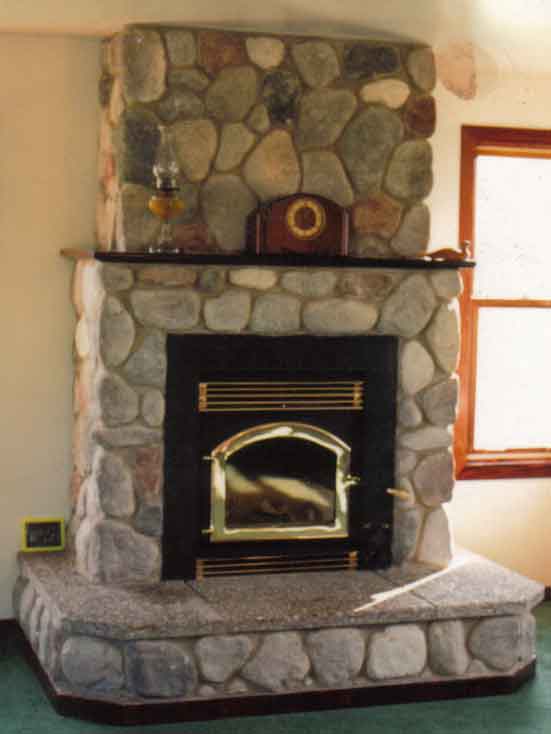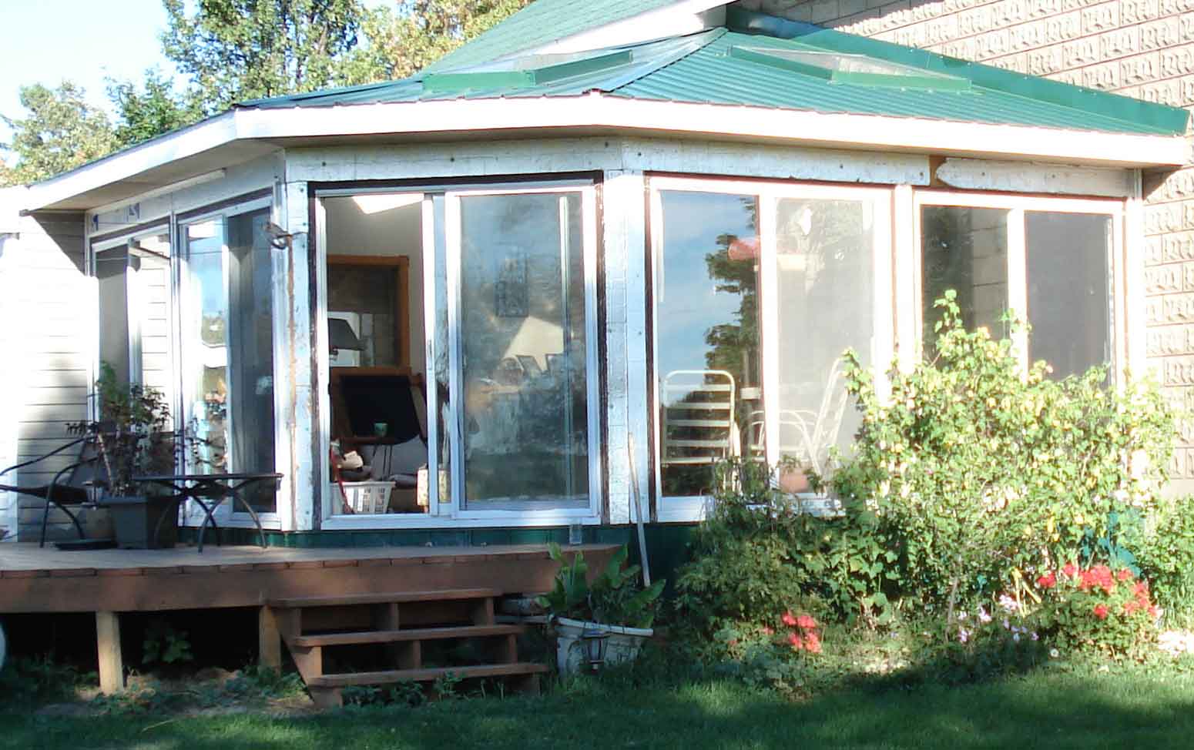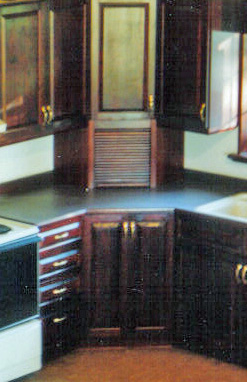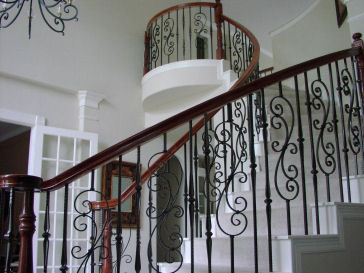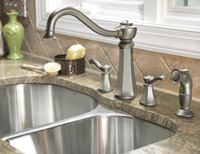Kitchen and Bath
According to Royal
LePage, homeowners who renovation their kitchen or bath prior to
selling their home realize a 75-100% return on their
investment. Whether you are just moving in or planning to stay in
your home, the improved functionality will save you time and provide a
central hub for your family and friends.
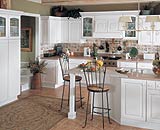
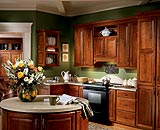
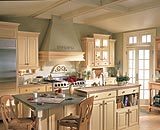
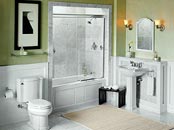
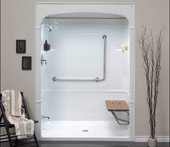 One of the most
exciting products is a shower tub unit that opens to allow bathers to
walk in without having to negotiate a step from floor to slippery
surface. Many also come equipped with seating to improve safety.
One of the most
exciting products is a shower tub unit that opens to allow bathers to
walk in without having to negotiate a step from floor to slippery
surface. Many also come equipped with seating to improve safety.
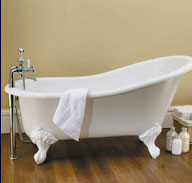
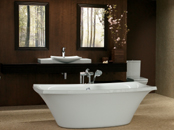
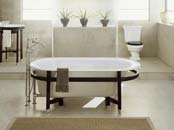
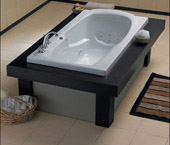




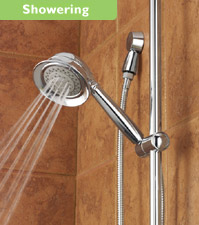

| Kitchens |
Bath |



Kitchens
| Planning |
Appliances |
| Venting |
Cabinetry |
| Countertops |
Sinks and Faucets |
Great renovations
start with planning. Take some time to make a list
of the things you like about your current kitchen or
bath. Note any features that you'd like to retain. On the
con side, list the features that don't work for you and list ways you'd
like to improve on them.
If space is the main problem, try:
If space is the main problem, try:
- re-arranging the cabinets on paper
- visit a local hardware store or a cabinet maker that offers design service
- use magazines as a source for ideas
- ask a friend (whose cabinetry works for you) for photos and references
- consider expanding into other rooms or adding on
- enlist the help of your contractor
- adding islands or combination base and hanging units that act as walls
- using different floor coverings
- using different wall coverings
- pillars, columns, or free standing half walls
Advancements
and new designs in appliances are shaping the way kitchens are designed
and sized. Let your cabinet maker or builder know the current
measurements of appliances if you plan to keep them, otherwise obtain a
model number or dimensions of one you plan to buy. If replacing
appliances at a future date, ask the cabinet maker if filler cabinets
can be put in place until the purchases are made. Properly
designed, the cabinets can be removed and used in another location when
the new appliances arrive.
In addition to size variations, new appliances are going high tech with features such as on board computers. Additional electrical, gas, plumbing, venting, and internet connections may need to be installed.
Cottagers need to be aware that appliances are not designed to be left in unheated areas through the colder months. Ice maker refrigerators, dishwashers or clothes washers, need special care when closing the cottage. Installing shut off valves and drains that can be completely drained can prevent internal piping from bursting. Never use antifreeze in appliances when closing up.
In addition to size variations, new appliances are going high tech with features such as on board computers. Additional electrical, gas, plumbing, venting, and internet connections may need to be installed.
Cottagers need to be aware that appliances are not designed to be left in unheated areas through the colder months. Ice maker refrigerators, dishwashers or clothes washers, need special care when closing the cottage. Installing shut off valves and drains that can be completely drained can prevent internal piping from bursting. Never use antifreeze in appliances when closing up.
When planning your
kitchen, positioning your range on an exterior wall will allow easier
external venting and save some money on installation.
Cabinetry
There are as many cabinet styles and configurations as there are cooks to use them. Colour, layout, and material choices should reflect how your family uses the kitchen. Here are some great features to consider:
Prone to stains, nicks, burns, and scratches, the countertop is one of the hardest working surfaces in your home. There are a number of styles, colours, materials, and price ranges to choose from.


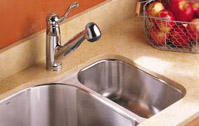


Sinks and Faucets
New composite sinks in a range of designer colours provide an alternative to traditional porcelain and stainless steel.
Regardless of whether you choose a new composite sink or the traditional porcelain or stainless steel, there is a faucet that will complete the look, no matter what style you choose.
Cabinetry
There are as many cabinet styles and configurations as there are cooks to use them. Colour, layout, and material choices should reflect how your family uses the kitchen. Here are some great features to consider:
- Wide aisles encourage the free flow of traffic.
- Create stations. Placing the sink, refrigerator, and a salad prep area close together makes it easier to work with less bumping into one another.
- Use drawers instead of traditional base cupboards for easier access. If you have large pots or bowls, have drawers sized to fit.
- Set appliances in the corner. Angling ranges, refrigerators or sinks into corners reduces wasted space and frees up long walls for more cabinets. Windows set on either side of the
- corners above angled in sinks is a popular choice.
- Appliance garages with roll up doors are great for frequently used items like toasters and coffee makers. When not in use, the door can be closed to hide the clutter.
- Stepped out corner cabinets to maximize corner space. Traditionl cabinets follow the corner creating a V shape at the front of the cabinet resulting in a small opening and a hinged door. Stepped out units cut across the corner on a 45 degree angle, leaving plenty of room for full sized doors and creating usable storage space equivalent to the size of a large bar refrigerator (approx. 9 cubic feet). The best part is, even with an appliance garage installed in the corner, you still have12-14" of usable countertop in front.
- Position plumbing to the back of the cabinet. With pipes tucked safely out of the way, drawers can be introduced to hold cleaners, garbage receptacles and recycling bins.
Countertops
Prone to stains, nicks, burns, and scratches, the countertop is one of the hardest working surfaces in your home. There are a number of styles, colours, materials, and price ranges to choose from.
Laminates
Low shine laminates in granite patterns tend to show wear the least and are most easily replaced when it comes time to decorate. They are available in virtually any colour and pattern and two styles.
The rolled or pre fabricated style features a one piece backsplash, work surface and raised front edge that helps to contain minor spills.
Custom laminates are trimmed with wood to match the cabinets. The backsplash can be made to match either the laminate or the wood trim. This style tends to be more economical in kitchens where counters flow or wrap around corners.
Corian
Made from a polymer composite, Corian can be cut, shaped, and stained like wood.
Marble
This is a beautiful material. The one drawback is that marble tends to be fragile and must be well supported beneath.
Tile
Due to the brittle and porous nature of tile, it is not generally recommended for the main food preparation surface in a kitchen.
Low shine laminates in granite patterns tend to show wear the least and are most easily replaced when it comes time to decorate. They are available in virtually any colour and pattern and two styles.
The rolled or pre fabricated style features a one piece backsplash, work surface and raised front edge that helps to contain minor spills.
Custom laminates are trimmed with wood to match the cabinets. The backsplash can be made to match either the laminate or the wood trim. This style tends to be more economical in kitchens where counters flow or wrap around corners.
Corian
Made from a polymer composite, Corian can be cut, shaped, and stained like wood.
Marble
This is a beautiful material. The one drawback is that marble tends to be fragile and must be well supported beneath.
Tile
Due to the brittle and porous nature of tile, it is not generally recommended for the main food preparation surface in a kitchen.





Sinks and Faucets
Updating your
existing sink and faucets is a great way to give your kitchen a fresh
look.
New composite sinks in a range of designer colours provide an alternative to traditional porcelain and stainless steel.
Regardless of whether you choose a new composite sink or the traditional porcelain or stainless steel, there is a faucet that will complete the look, no matter what style you choose.
Bath
| Trends |
Basins |
| Choosing
the Fixtures |
Tubs
and Showers |
| Faucet
and Tubs Kits |
Bath
Safety Products |

Trends
in Bath Design
The lastest trend in bath design focuses on the total bath experience rather than simple functionality. Products designed to pamper and enhance the experience are front and centre. Ideas include:
The lastest trend in bath design focuses on the total bath experience rather than simple functionality. Products designed to pamper and enhance the experience are front and centre. Ideas include:
- whirlpool and air baths
- heat lamps
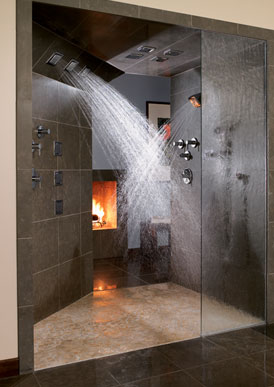
- towel warmers
- mood lighting
- overhead shower configurations.
 One of the most
exciting products is a shower tub unit that opens to allow bathers to
walk in without having to negotiate a step from floor to slippery
surface. Many also come equipped with seating to improve safety.
One of the most
exciting products is a shower tub unit that opens to allow bathers to
walk in without having to negotiate a step from floor to slippery
surface. Many also come equipped with seating to improve safety.Choosing
Fixtures
The main focus in either kitchen or bath is functionality, but who says that function has to be boring. Below are some exceptional products to make your kitchen and bath renovation sparkle.
Choose quality fixtures that reflect your style and personality. In researching ideas, check out the Kohler Artifacts where you can design your own bath and basin faucets. For help with shower design visit www.ca.kohler.com to design your dream shower or bath.
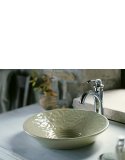
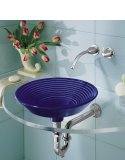
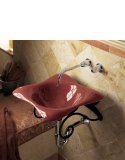
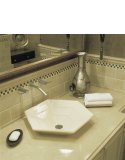
Basins
With bathroom decor coming into its own, there is no need to limit yourself to a choice between round or oval, white or bone. Exciting new products from Moen and Kohler open up a whole world of possibilities.
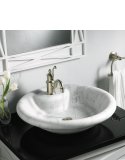
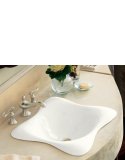
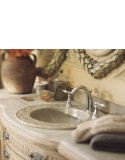
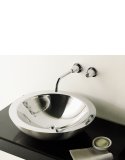
The main focus in either kitchen or bath is functionality, but who says that function has to be boring. Below are some exceptional products to make your kitchen and bath renovation sparkle.
Choose quality fixtures that reflect your style and personality. In researching ideas, check out the Kohler Artifacts where you can design your own bath and basin faucets. For help with shower design visit www.ca.kohler.com to design your dream shower or bath.




Basins
With bathroom decor coming into its own, there is no need to limit yourself to a choice between round or oval, white or bone. Exciting new products from Moen and Kohler open up a whole world of possibilities.




Immerse your senses
in a warm scented waters to soothe away the days stresses, or start
your morning off right with an invigorating shower.




Choose your style:
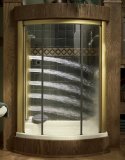
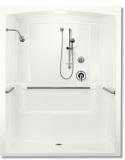
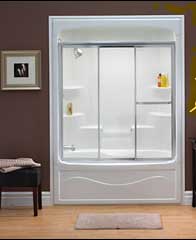
Soaker tubs
Tubs like the one pictured above left and right, are meant for freestanding applications, but can also be built in. For installations that back on walls, a good quality tub surround or tiling is added to prevent water damage to drywall. Any soaker tub can be fitted for dual purpose by adding a shower bar and ceiling hung curtain racks.
In most cases, the skirting (sides) are sold separately, so be sure to ask to avoid surprises.
Tubs like the one pictured above left and right, are meant for freestanding applications, but can also be built in. For installations that back on walls, a good quality tub surround or tiling is added to prevent water damage to drywall. Any soaker tub can be fitted for dual purpose by adding a shower bar and ceiling hung curtain racks.
In most cases, the skirting (sides) are sold separately, so be sure to ask to avoid surprises.



Two or Three Piece Tubs
and Showers
These convenient tubs come in two or three sections: the tub unit, a wall surround, and a top (3 pc only). They are meant to be installed in existing bathrooms, hence the break up in parts, and eliminate the need to choose a separate tub surround. They also dispense with the nasty grouting issues that arise with soaker tub/surround combinations.
One Piece Tubs and Showers
Meant for new construction, one piece tubs are just that, and will need to be delivered prior to wall construction. Let your contractor know you're planning a one piece tub so arrangements can be made for moving the unit in with a minimum of fuss.
Shower Units
Size counts when it comes to shower units. Visit a local retailer and test out the floor models to avoid that claustrophobic feeling. The most common sizes are 32", 34", 36" sizes, but most companies make units from 48" to 72". Check with your local supplier or on line for available styles.
Round front and neo angle shower units
These units provide the maximum in depth while conserving floor space for smaller bathrooms.
Barrier free units
Designed with mobility issues in mind, BFU's fit flush with the floor and are an excellent choice where mobility and safety are issues. (They also eliminate lifting when Fido needs a bath) These units also offer a choice of built in features such as benches, grab bars, and side mount jets.
These convenient tubs come in two or three sections: the tub unit, a wall surround, and a top (3 pc only). They are meant to be installed in existing bathrooms, hence the break up in parts, and eliminate the need to choose a separate tub surround. They also dispense with the nasty grouting issues that arise with soaker tub/surround combinations.
One Piece Tubs and Showers
Meant for new construction, one piece tubs are just that, and will need to be delivered prior to wall construction. Let your contractor know you're planning a one piece tub so arrangements can be made for moving the unit in with a minimum of fuss.
Shower Units
Size counts when it comes to shower units. Visit a local retailer and test out the floor models to avoid that claustrophobic feeling. The most common sizes are 32", 34", 36" sizes, but most companies make units from 48" to 72". Check with your local supplier or on line for available styles.
Round front and neo angle shower units
These units provide the maximum in depth while conserving floor space for smaller bathrooms.
Barrier free units
Designed with mobility issues in mind, BFU's fit flush with the floor and are an excellent choice where mobility and safety are issues. (They also eliminate lifting when Fido needs a bath) These units also offer a choice of built in features such as benches, grab bars, and side mount jets.






Quality counts when
choosing and installing faucets and shower sets for your bath.
With copper piping tucked away out of sight, the last thing anyone
wants is to have to open a wall to replace faulty parts or
couplings. Have a professional install all piping and pumps, and
motors for maximum assurance and safety.
- Pressure balanced units for showers are specially designed to prevent sudden and severe changes in water temperature.
- For tub/shower combinations look for units that feature a shower head shutoff valve at a level convenient for children.
- Glass handles are best avoided in the shower since they can become slippery and difficult to adjust.
- Hand held shower heads provide the most flexibility for families and allow for quick rinses without a full shower.
- Adjustable units (onsliding bars) They can be adjusted to different heights to accommodate taller members of the family.
- Choose pressure balance faucets and shower packages to prevent accidents due to changes in water pressure.
- Have GFI outlets installed rather than regular outlets. They are designed to interrupt of the power supply when water comes into contact with the outlet or appliance. For maximum safety GFI breakers can be installed in the panel box. These breakers turn the power off at the source.
- Always have electrical components installed by a licenced professional.
- Choose non slip water resistant floor coverings such as tile or linoleum. When choosing tile look for natural, matte finishes. Shiny surfaces tends to be slippery when wet.
- Grab bars and lift aids need to be anchored to a solid surface such as wall studding. To ensure flexibility and proper placement, install 1/2" plywood or 2" lumber between the studs to provide a solid anchor for these safety devices.
- Put space heaters, towel heaters, heat lamps, and ventilation fans on timers to prevent overheating and overuse.
- Install waterproof lighting inside the shower or bath unit.
