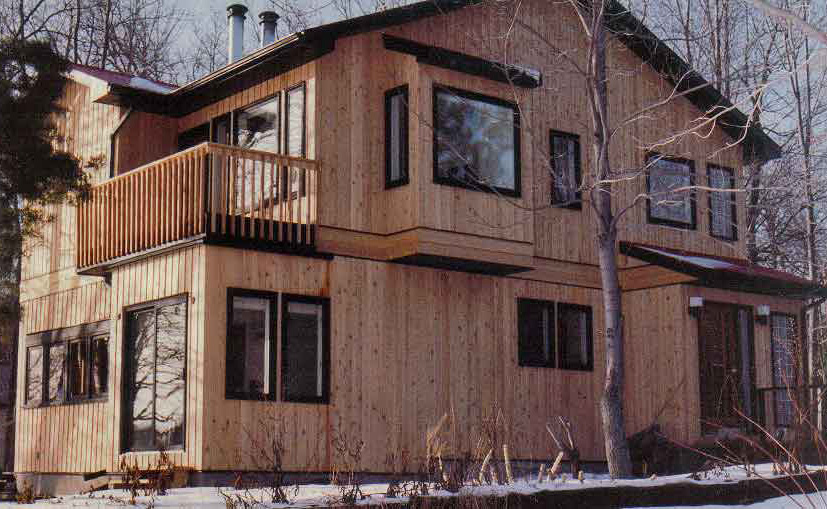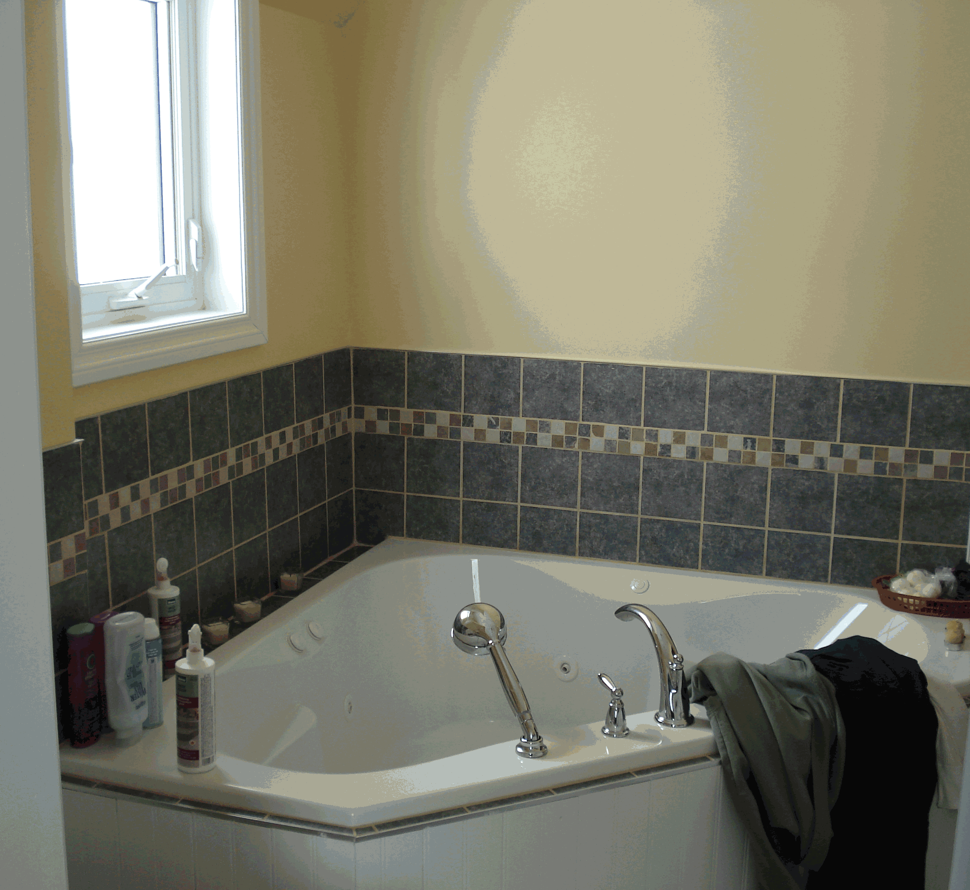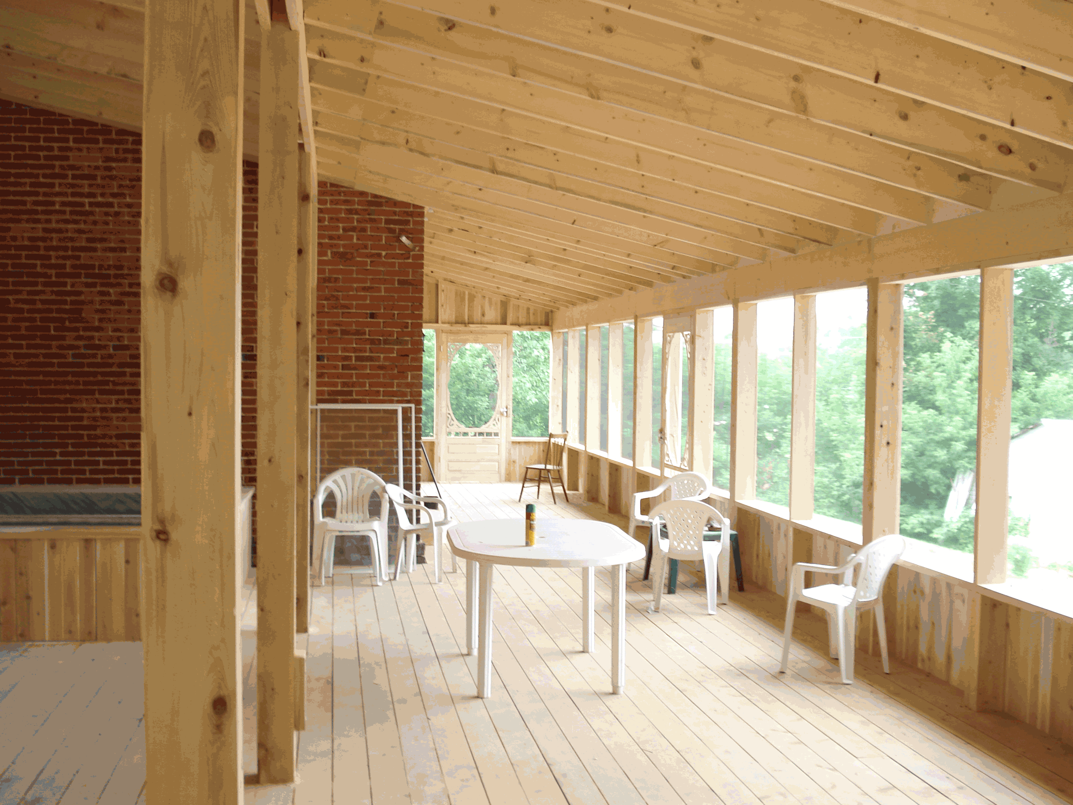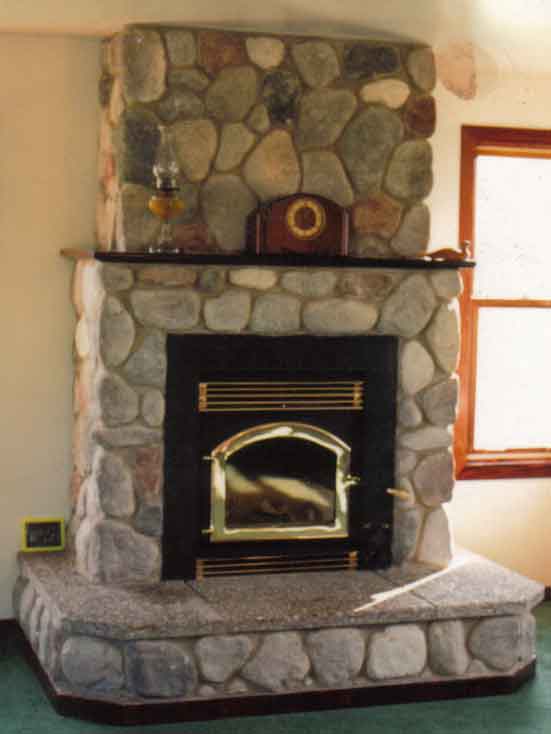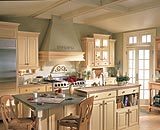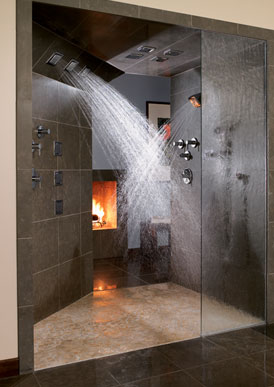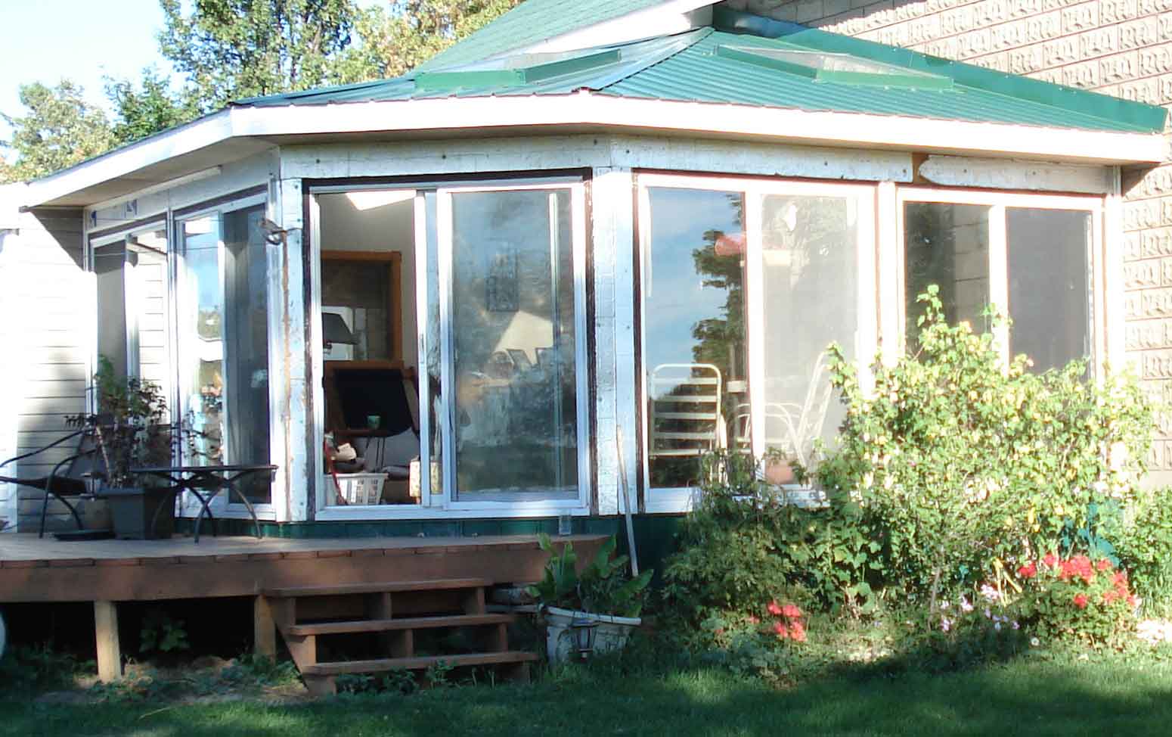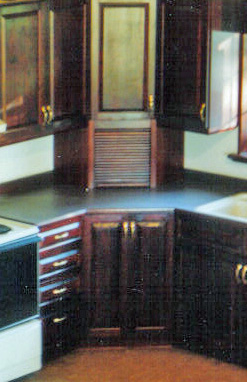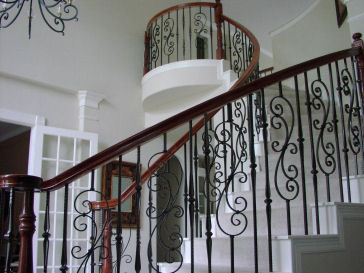Building New Guide
| Building a New Home | |
| Choosing
the Site |
Designing
a Home |
| Related Links | Hiring
a Contractor |
| Arranging Financing | Choosing
Materials |
New Homes and Duplexes
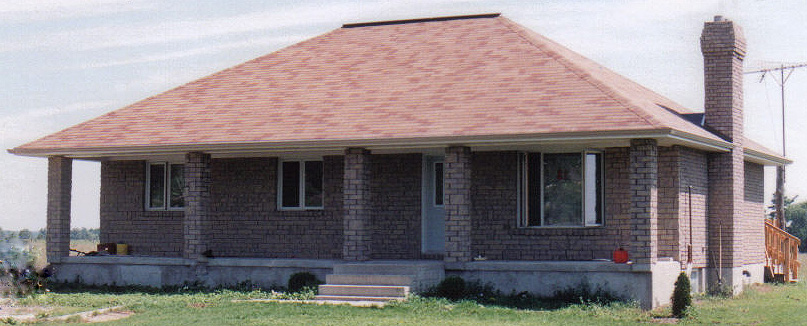 |
This popular three bedroom home design (28' x 42') features an open concept living room, dining room and kitchen, gleaming hardwood floors, custom pine trim. The poured concrete porch forms the roof of a 8' x 42' storage area off the main basement. Sandstone brick keeps out winter's cold and buffers summer's heat. |
The textured vinyl siding on this duplex give it a unique look. Each three bedroom unit features hardwood floors, two and a half baths, and patio doors opening onto separate decks. The decks were built on opposite sides to provide privacy for backyard barbeques and hammock time. |
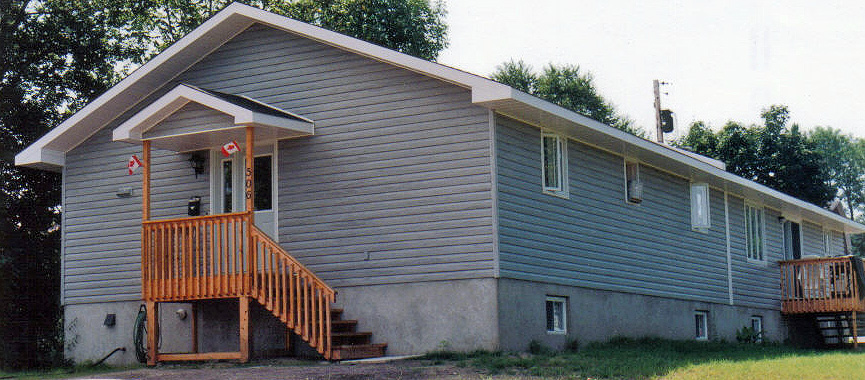 |
Related Links
Tarion CorporationCanada Housing and Mortgage Corporation (Ontario)
GST/HST New Housing Rebate (Revenue Canada)
Workplace Safety and Insurance Board
Building a New Home
There are many things to consider when starting the building process. Often it is impossible to complete one step without thinking about the steps ahead, but jumping ahead can lead to costly errors and painful assumptions. It takes time and patience, so take it slow.Choosing the Site
Next
to picking decor colours, this is probably the most exciting
step. Whether you choose property in an urban or rural setting,
will be determined by your family's preferences and lifestyle.
Urban
From a builder's point of view, building in urban areas means less work in terms of water and septic. Homes in urban areas connect to existing water and septic systems. Gas, electric, telephone and cable connections are also close by.
Rural Areas
Though property values tend to be lower in rural areas, servicing costs become more expensive as you move away from main roads. Check with the municipality's building inspector to determine whether lot levies or development charges will apply. Also determine the approximate costs of extending roadways and winter maintainence before committing to the purchase.
From a builder's point of view, building in urban areas means less work in terms of water and septic. Homes in urban areas connect to existing water and septic systems. Gas, electric, telephone and cable connections are also close by.
Rural Areas
Though property values tend to be lower in rural areas, servicing costs become more expensive as you move away from main roads. Check with the municipality's building inspector to determine whether lot levies or development charges will apply. Also determine the approximate costs of extending roadways and winter maintainence before committing to the purchase.
Additional servicing
costs to consider are:
- Well drilling
- Septic system installation
- Installation of culvert and driveway
- Installing hydro poles, transformer, and additional cable if necessary to the property
- Installing telephone cable
- Extending gas lines (if available)
Waterfront Properties
When choosing
waterfront properties, always check with the building inspector before
buying. By-laws and provincial regulations affecting the location
of buildings (in relation to waterfront), flood zones, and the water
table can add thousands of dollars to a project. In many case the
property will need to be back filled in order to keep the basement
dry. It's always best to know this beforehand.
Property insurances are also a consideration. Prior to purchasing the property, contact your agent to discuss what, if any, effect proximity to the water will have on coverages.
Property insurances are also a consideration. Prior to purchasing the property, contact your agent to discuss what, if any, effect proximity to the water will have on coverages.
Insurance
Contacting your agent at the start of your property search will give you an idea of what costs will be involved in the building and later insuring of your home. The basic insurances you'll need are: fire and windstorm for the building process. (Builder's insurance rarely covers this) and coverage on the completed home. Distances from water sources and the fire department can affect the premium you'll pay.
Some insurers are skittish when it comes to wood heating appliances. Check with your agent to avoid unpleasant surprises if you are planning to install a wood burning device as a heat source.
Check to determine if you need additional liability insurance to cover workers and guests that may visit the site. Tort laws hold the property owner responsible for ensuring the property is hazard free, to prevent injury to innocent parties such as children. New home builds are a magnet for the curious.
If you are planning to act as your own contractor, you are required to cover workers on your site. The Workplace Safety and Insurance Board website has everything you need to know about temporary coverages. www.wsib.on.ca Protect yourself by requiring that your builder and sub trades provide certificates of coverage.
You should also request certificates of private liability insurance and of personal injury insurance if the contractor or business owner is not covered under their WSIB insurance.
Tarion Insurance, formerly the New Home Warranty Program, requires all Ontario builders of new homes to carry this insurance. It is meant to protect new home owners. The website: www.tarion.com/home/ has several excellent resources for homeowners whether you are hiring a contractor or planning to DIY. You can also download a copy of the Construction Performance Guidelines. The guidelines provide information about what warrrantees are mandatory and the length of time each warrantee remains in effect.
Contacting your agent at the start of your property search will give you an idea of what costs will be involved in the building and later insuring of your home. The basic insurances you'll need are: fire and windstorm for the building process. (Builder's insurance rarely covers this) and coverage on the completed home. Distances from water sources and the fire department can affect the premium you'll pay.
Some insurers are skittish when it comes to wood heating appliances. Check with your agent to avoid unpleasant surprises if you are planning to install a wood burning device as a heat source.
Check to determine if you need additional liability insurance to cover workers and guests that may visit the site. Tort laws hold the property owner responsible for ensuring the property is hazard free, to prevent injury to innocent parties such as children. New home builds are a magnet for the curious.
If you are planning to act as your own contractor, you are required to cover workers on your site. The Workplace Safety and Insurance Board website has everything you need to know about temporary coverages. www.wsib.on.ca Protect yourself by requiring that your builder and sub trades provide certificates of coverage.
You should also request certificates of private liability insurance and of personal injury insurance if the contractor or business owner is not covered under their WSIB insurance.
Tarion Insurance, formerly the New Home Warranty Program, requires all Ontario builders of new homes to carry this insurance. It is meant to protect new home owners. The website: www.tarion.com/home/ has several excellent resources for homeowners whether you are hiring a contractor or planning to DIY. You can also download a copy of the Construction Performance Guidelines. The guidelines provide information about what warrrantees are mandatory and the length of time each warrantee remains in effect.
Arranging Financing and Payments
Pre approval
Most banks offer a pre approval tool available on line or by contacting your banking representative. Pre approval should be considered a guideline only. Approval of the actual amount will be determined by the home and location, as well as your financial state at start time.
Financing
Financing your new home is three part. The first financing is a construction mortgage, the second is a line of credit. Both of these are converted to a regular home mortgage after the completion and final inspection of the build. Unlike regular mortgages, construction mortgages do not pay out in a lump sum or upon presentation of an invoice.
The lender's concern is primarily what the property resale value would be (at a particular point in time) if foreclosure is necessary. Each stage of construction is rated with a percentage of payout. Well, septic, and basements are generally rated at 0%. This means, 0% of the total mortgage is paid out upon completion of these steps.
This presents a quandary for the property owner since the contractor and subtrades will expect to be paid on schedule. For subtrades, this means after each stage is complete.
The stages are generally:
$10, 000.
Therefore, at the rough-in stage for a home with a construction mortgage of $100,000, you would be expected to payout up to $50,000 (50%).
The bank will extend approximately $35,000(35%) at this point,
creating a shortfall of $15,000 (15%).
A credit line of 20% or more of the construction mortgage is essential to cover these shortfalls and reduce headaches.
Most banks offer a pre approval tool available on line or by contacting your banking representative. Pre approval should be considered a guideline only. Approval of the actual amount will be determined by the home and location, as well as your financial state at start time.
Financing
Financing your new home is three part. The first financing is a construction mortgage, the second is a line of credit. Both of these are converted to a regular home mortgage after the completion and final inspection of the build. Unlike regular mortgages, construction mortgages do not pay out in a lump sum or upon presentation of an invoice.
The lender's concern is primarily what the property resale value would be (at a particular point in time) if foreclosure is necessary. Each stage of construction is rated with a percentage of payout. Well, septic, and basements are generally rated at 0%. This means, 0% of the total mortgage is paid out upon completion of these steps.
This presents a quandary for the property owner since the contractor and subtrades will expect to be paid on schedule. For subtrades, this means after each stage is complete.
The stages are generally:
- 5% downpayment (optional with builders);
- 45% after rough-in inspection (2-3 weeks after start);
- 40% at completion (4-6 weeks after start), and
- 10% within 30 days of completion.
$10, 000.
Therefore, at the rough-in stage for a home with a construction mortgage of $100,000, you would be expected to payout up to $50,000 (50%).
The bank will extend approximately $35,000(35%) at this point,
creating a shortfall of $15,000 (15%).
A credit line of 20% or more of the construction mortgage is essential to cover these shortfalls and reduce headaches.
Drilling
a Well
This is the most
commonly overlooked step in building and the most important step in
ensuring that your home has an adequate supply of potable water.
It also determines where you situate the house both in terms of lot
location and where the kitchen, bath and laundry facilities are
located. To minimize costs, these rooms are generally located on
the same side of the house and closest to the well.
Where to drill
Well drillers use topographical maps to guesstimate how deep they may have to drill. Canvas the owners of neighbouring properties to get an idea of how deep their wells are sunk and of the quality of water. Bear in mind that the depth of a well depends entirely on the availability of underground rivers and reservoirs. Even if you find a good vein, it may not be potable. In this case the driller will try again.
Costs to drill
Estimates on drilling are next to impossible to pinpoint since drilling is part science and part luck. Industry averages are about $20-$25 per foot. The average well is approximately150' deep. Therefore, a cost of $2000 is not unusual and can run as high as $5000. This is where that extra line of credit comes in handy.
Flow rates
An average of 2 gallons per minute is necessary to supply the average household. If you're planning on installing a water furnace, you'll need a rate of 6 gallons per minute for the unit to function properly.
Where to drill
Well drillers use topographical maps to guesstimate how deep they may have to drill. Canvas the owners of neighbouring properties to get an idea of how deep their wells are sunk and of the quality of water. Bear in mind that the depth of a well depends entirely on the availability of underground rivers and reservoirs. Even if you find a good vein, it may not be potable. In this case the driller will try again.
Costs to drill
Estimates on drilling are next to impossible to pinpoint since drilling is part science and part luck. Industry averages are about $20-$25 per foot. The average well is approximately150' deep. Therefore, a cost of $2000 is not unusual and can run as high as $5000. This is where that extra line of credit comes in handy.
Flow rates
An average of 2 gallons per minute is necessary to supply the average household. If you're planning on installing a water furnace, you'll need a rate of 6 gallons per minute for the unit to function properly.
Designing the Home
With the staggering
array of homes to choose from and the number of different approaches,
you will want to consider what style of house suits your current
lifestyle and budget, then consider your future plans.
Different Approaches
Which approach you choose mainly depends on the amount of time and experience you have to commit to the project and, on the degree of control you wish to have over the project.
Which approach you choose mainly depends on the amount of time and experience you have to commit to the project and, on the degree of control you wish to have over the project.
- Hiring an architect and or designer
- Ordering prepared plans (available from store and on-line catalogs)
- Ordering a package from a home manufacturer
Flexibility
Open concept homes offer the most flexibility in terms of room usuage, but can be limiting when comes to future additions.
Grow homes offer the best flexibility if you anticipate needing more space in the future.
Energy Efficiency
In this time of rising fuel prices, there is a special emphasis on energy efficiency. The design of the home can be maximized to allow for air circulation and zone heating. A few things to consider are:
Open concept homes offer the most flexibility in terms of room usuage, but can be limiting when comes to future additions.
Grow homes offer the best flexibility if you anticipate needing more space in the future.
Energy Efficiency
In this time of rising fuel prices, there is a special emphasis on energy efficiency. The design of the home can be maximized to allow for air circulation and zone heating. A few things to consider are:
- location of home
- location of living space in relation to the
movement of the sun and services access
- size and number of windows
- insulation and vapour barrier
- alternative energy sources
Special Considerations
If environmental allergies are a concern, there are a number of products and processes that can be used to reduce or eliminate allergens in the home.
Door openings and hallways can pose a barrier for those with limited mobility. Look for designs that include 36" openings. Upgrading from a smaller opening can be costly and may involve restructuring of walls and layouts.
Materials
Although it is not important to pick a specific product at the design stage, it is important to have an idea of how the materials used in your home will affect the building systems. For instance, flooring is an area that can affect the functionality and cost of your home after building has begun. The builder should have a good idea of what materials will be used where so underlay needs can be accurately addressed.
Kitchen and Bath
Fixtures such as tubs, shower units, toilets and laundry may need special wiring or require floor reinforcement. The position of these items may also require adjustment of the floor joists or wall systems to accomodate the plumbing. These issues are much more effectively addressed in the design stage than at the installation stage and will prevent cost overruns during the building stage.
Electrical Considerations
With the growth in popularity of media rooms and the extent to which we use electricity, ensuring an adequate supply and access of electrical fixtures requires some forethought.
Typically, a room would be wired with a receptacle every 6 feet around the perimeter of the room and a light switch at each doorway or entrance. Small rooms such as water closets may need special breakers if electrical outlets are less than 6' from a water source. Bed rooms are also subject to new regulations designed to prevent accidental shocks and fires.
Attention should be given to locations that will host multimedia appliances such as computers, television/stereo/surround sound units, and telephone hook ups. Surge protectors and ground fault interrupt receptacles and breakers are common precautions for these types of hook ups.
Other fixtures that require specialized wiring may include:
In considering room sizes and dimensions, there are a couple of facts to keep in mind. Often rooms are discussed in terms of square footage.
Square footage is simply the length mutliplied by the width. ie 10 feet long multiplied by 14 feet equals 140 square feet. In real terms, this is the average size of a bedroom. The average bungalow is generally 26 feet by 40 feet or 1040 square feet. Basements or sub levels are not considered in this measurement.
Estimates are often based on this measurement and to build in some municipalities or subdivisions the home must fall within square footage requirements. These requirements are determined for a variety of reason mainly related to safety codes.
The easiest way to start getting an idea of what size is appropriate is to measure your current accommodations. Consider the furnishings you will use in the new home and start rearranging it to your satisfaction. This will help you to orient windows and doors, accent walls and features.
Keep in mind that multiples of 12 and 14 will minimize waste when installing materials such as linoleum and carpet. Rolled flooring is manufactured in 12' and 14' widths. Since walls are generally framed on 16" OC (on centre) and lumber is sold in 8', 10', 12', and14' lengths, it is most convenient for the builder and most economical for the home owner.
If environmental allergies are a concern, there are a number of products and processes that can be used to reduce or eliminate allergens in the home.
Door openings and hallways can pose a barrier for those with limited mobility. Look for designs that include 36" openings. Upgrading from a smaller opening can be costly and may involve restructuring of walls and layouts.
Materials
Although it is not important to pick a specific product at the design stage, it is important to have an idea of how the materials used in your home will affect the building systems. For instance, flooring is an area that can affect the functionality and cost of your home after building has begun. The builder should have a good idea of what materials will be used where so underlay needs can be accurately addressed.
Kitchen and Bath
Fixtures such as tubs, shower units, toilets and laundry may need special wiring or require floor reinforcement. The position of these items may also require adjustment of the floor joists or wall systems to accomodate the plumbing. These issues are much more effectively addressed in the design stage than at the installation stage and will prevent cost overruns during the building stage.
Electrical Considerations
With the growth in popularity of media rooms and the extent to which we use electricity, ensuring an adequate supply and access of electrical fixtures requires some forethought.
Typically, a room would be wired with a receptacle every 6 feet around the perimeter of the room and a light switch at each doorway or entrance. Small rooms such as water closets may need special breakers if electrical outlets are less than 6' from a water source. Bed rooms are also subject to new regulations designed to prevent accidental shocks and fires.
Attention should be given to locations that will host multimedia appliances such as computers, television/stereo/surround sound units, and telephone hook ups. Surge protectors and ground fault interrupt receptacles and breakers are common precautions for these types of hook ups.
Other fixtures that require specialized wiring may include:
- secondary lighting switches
- ceiling fans
- sensor lights or lighting that requires dimmer switches
- exterior fixtures and receptacles
- large appliances (ranges, heating or cooling devices, washer/dryers)
- kitchen or bath fixtures (whirlpool tubs/saunas, dishwashers, some refrigerators)
- security systems including fire alarms
In considering room sizes and dimensions, there are a couple of facts to keep in mind. Often rooms are discussed in terms of square footage.
Square footage is simply the length mutliplied by the width. ie 10 feet long multiplied by 14 feet equals 140 square feet. In real terms, this is the average size of a bedroom. The average bungalow is generally 26 feet by 40 feet or 1040 square feet. Basements or sub levels are not considered in this measurement.
Estimates are often based on this measurement and to build in some municipalities or subdivisions the home must fall within square footage requirements. These requirements are determined for a variety of reason mainly related to safety codes.
The easiest way to start getting an idea of what size is appropriate is to measure your current accommodations. Consider the furnishings you will use in the new home and start rearranging it to your satisfaction. This will help you to orient windows and doors, accent walls and features.
Keep in mind that multiples of 12 and 14 will minimize waste when installing materials such as linoleum and carpet. Rolled flooring is manufactured in 12' and 14' widths. Since walls are generally framed on 16" OC (on centre) and lumber is sold in 8', 10', 12', and14' lengths, it is most convenient for the builder and most economical for the home owner.
Hiring a Contractor
Like finding the
right doctor or the right mechanic the decision is one part
personality, one part skill, and one part history.
Both the Canada Housing and
Mortgage Corporation and Tarion
(New Home Warranty program) have excellent guides on how to choose a
contractor.
Why hire a contractor?
The terms carpenter and contractor are often, and in error, used interchangeably. A carpenter is a person trained in building, while a contractor mainly acts as a coordinator or manager of activities. Though, in many areas the contractor also acts as a carpenter on the site, it is important that the contractor be an experienced builder and the carpenter be a competent manager.
Generally, the contractor's responsibilities include:
The terms carpenter and contractor are often, and in error, used interchangeably. A carpenter is a person trained in building, while a contractor mainly acts as a coordinator or manager of activities. Though, in many areas the contractor also acts as a carpenter on the site, it is important that the contractor be an experienced builder and the carpenter be a competent manager.
Generally, the contractor's responsibilities include:
- acting as liaison between the client, trades
people, suppliers, and other agencies
- providing estimates based on blueprints supplied by the client
- gathering and approving estimates from sub contractors
- hiring subcontractors and ensuring that all applicable insurances have been obtained and documented
- determining and providing materials to be used in the project
- obtaining appropriate permits
- supervising all work on site
- resolving issues related to the building
- ensuring all work is carried out to or above Building Code
- arranging schedules
- arranging inspections
- ensuring payment schedules are observed and providing receipt documents for payments to suppliers and sub contractors
- carrying out the post delivery inspection
- providing warantee support
Start by asking
friends, relatives, and acquaintances for references.
While contractors are generally happy to show off their work, few clients are comfortable with the idea that their home might be used by their contractor for advertisement purposes. Most clients are more comfortable showing off (and talking about their experience) with someone they know.
Inspect the work.
Look for quality of work and ask about the amount of time it took for the project or stage to be completed.
Contacting the contractor.
Once you've determined that the referred contractor's work meets your standard, arrange a meeting. This part could take some time. Many contractors spend their days on site, so be patient. Remember, when contactors are on site, they are working for a client. Evening calls are usually welcome since both contractor and client have time to focus on the details.
The main purpose of the meeting is usually to discuss the project, but like a job interview, it is also an opportunity to establish a good working relationship. Your contractor will be both a guide and a source of information so it is important to get a sense of their knowledge as well as their personality. Finding the right fit is different for everyone.
The first meeting will likely entail viewing the blueprints and discussing what work would be sub contracted out, and what will be done by the company's crew. The practice of using the same (dedicated) sub contractors is gaining popularity. Mainly, it provides the contractor and the client with a known commodity and can pave the way to a smooth running project. It is also a good time to discuss on site practices, scheduling, availability, general company policies around changes, work hours, and overrun allowances.
Multiple estimates.
Arranging for multiple estimates is an accepted practice, but can be confusing as well. Different building techniques, pricing strategies, and materials can affect the costs. And since projects tend to evolve as it moves along, it can become difficult to determine if you are comparing apples to apples.
Each estimate should include details such as model numbers, material specifications, brand names, colours, code requirements, and what processes are not included.
No estimate is a final offer until it is accepted. If it isn't quite right, the contractor will be happy to tailor it to your needs.
If you have questions about the pricing, ask what might be different. Make certain the materials in the quotes are of same quality. Labour prices are based on a number of factors including materials, processes, and environmental conditions.
Other items that should be included in the estimate are:
Personal choice items such as flooring, specialty wall coverings, bath and kitchen fixtures, appliances, and electrical fixtures vary greatly in quality, style, and price. Linoleum for instance can range anywhere from $15-$60/yard. Lighting fixtures can start around $20 while others range in the hundreds. Research is the best way to ensure the limitations you agree upon with the contractor is reasonable. Make certain that each quote reflects the same limitations to ensure you are comparing apples to apples.
The final decision.
Make your decision based on which contractor you feel most comfortable dealing with and who provides the most complete estimate based on what you've asked them to price.
Always get estimates in writing.
While contractors are generally happy to show off their work, few clients are comfortable with the idea that their home might be used by their contractor for advertisement purposes. Most clients are more comfortable showing off (and talking about their experience) with someone they know.
Inspect the work.
Look for quality of work and ask about the amount of time it took for the project or stage to be completed.
Contacting the contractor.
Once you've determined that the referred contractor's work meets your standard, arrange a meeting. This part could take some time. Many contractors spend their days on site, so be patient. Remember, when contactors are on site, they are working for a client. Evening calls are usually welcome since both contractor and client have time to focus on the details.
The main purpose of the meeting is usually to discuss the project, but like a job interview, it is also an opportunity to establish a good working relationship. Your contractor will be both a guide and a source of information so it is important to get a sense of their knowledge as well as their personality. Finding the right fit is different for everyone.
The first meeting will likely entail viewing the blueprints and discussing what work would be sub contracted out, and what will be done by the company's crew. The practice of using the same (dedicated) sub contractors is gaining popularity. Mainly, it provides the contractor and the client with a known commodity and can pave the way to a smooth running project. It is also a good time to discuss on site practices, scheduling, availability, general company policies around changes, work hours, and overrun allowances.
Multiple estimates.
Arranging for multiple estimates is an accepted practice, but can be confusing as well. Different building techniques, pricing strategies, and materials can affect the costs. And since projects tend to evolve as it moves along, it can become difficult to determine if you are comparing apples to apples.
Each estimate should include details such as model numbers, material specifications, brand names, colours, code requirements, and what processes are not included.
No estimate is a final offer until it is accepted. If it isn't quite right, the contractor will be happy to tailor it to your needs.
If you have questions about the pricing, ask what might be different. Make certain the materials in the quotes are of same quality. Labour prices are based on a number of factors including materials, processes, and environmental conditions.
Other items that should be included in the estimate are:
- equipment rentals
- permit fees
- subcontractor fees
- materials and labour supplied by the owner
should be noted
- any limitations placed on underground work or personal choice items like fixtures, flooring, and specialty wall coverings
- payment schedules
Personal choice items such as flooring, specialty wall coverings, bath and kitchen fixtures, appliances, and electrical fixtures vary greatly in quality, style, and price. Linoleum for instance can range anywhere from $15-$60/yard. Lighting fixtures can start around $20 while others range in the hundreds. Research is the best way to ensure the limitations you agree upon with the contractor is reasonable. Make certain that each quote reflects the same limitations to ensure you are comparing apples to apples.
The final decision.
Make your decision based on which contractor you feel most comfortable dealing with and who provides the most complete estimate based on what you've asked them to price.
Always get estimates in writing.
Choosing Materials for Your Home
Junk in, Junk out
The old axiom never applied more readily than to building. In the quest to get the most for the least, basic sense is often overlooked. Money spent on materials is money retained by you. This doesn't mean that the most expensive is the best material for the job either.
Beware of discount materials such as broken tab shingles, discounted plywood, economy studs, or rafters that have been improperly stored outdoors. Each of these items can represent a significant savings, however, they are more likely to develop problems that will mean repair or replacement down the line. In addition, they can also be more time (and money) consuming to install since the installers may have to make adjustments on the fly.
Similarly, make sure the material you're buying is meant for the type of build. For instance, you'll likely have noticed interior doors priced around $40 while the same door in a Fast Fit package retails for about $90. Both doors are the same quality, often by the same manufacturer, so what's the difference? The $40 door, also called a "replacement door" like "replacement windows" is intended to be set into an existing frame. The Fast Fit door is meant for new construction to be set into the rough framing. The Fast Fit comes complete with frame and doorstop. To build these components separately would cost an average of $60 in materials and an additional $40 in labour to build the frame. So the $90 door is about $30 less than the replacement door once installed.
End of lines and discontinued stock is another area to exercise caution. While the material is often sound, the real problem becomes availability.
The old axiom never applied more readily than to building. In the quest to get the most for the least, basic sense is often overlooked. Money spent on materials is money retained by you. This doesn't mean that the most expensive is the best material for the job either.
Beware of discount materials such as broken tab shingles, discounted plywood, economy studs, or rafters that have been improperly stored outdoors. Each of these items can represent a significant savings, however, they are more likely to develop problems that will mean repair or replacement down the line. In addition, they can also be more time (and money) consuming to install since the installers may have to make adjustments on the fly.
Similarly, make sure the material you're buying is meant for the type of build. For instance, you'll likely have noticed interior doors priced around $40 while the same door in a Fast Fit package retails for about $90. Both doors are the same quality, often by the same manufacturer, so what's the difference? The $40 door, also called a "replacement door" like "replacement windows" is intended to be set into an existing frame. The Fast Fit door is meant for new construction to be set into the rough framing. The Fast Fit comes complete with frame and doorstop. To build these components separately would cost an average of $60 in materials and an additional $40 in labour to build the frame. So the $90 door is about $30 less than the replacement door once installed.
End of lines and discontinued stock is another area to exercise caution. While the material is often sound, the real problem becomes availability.
